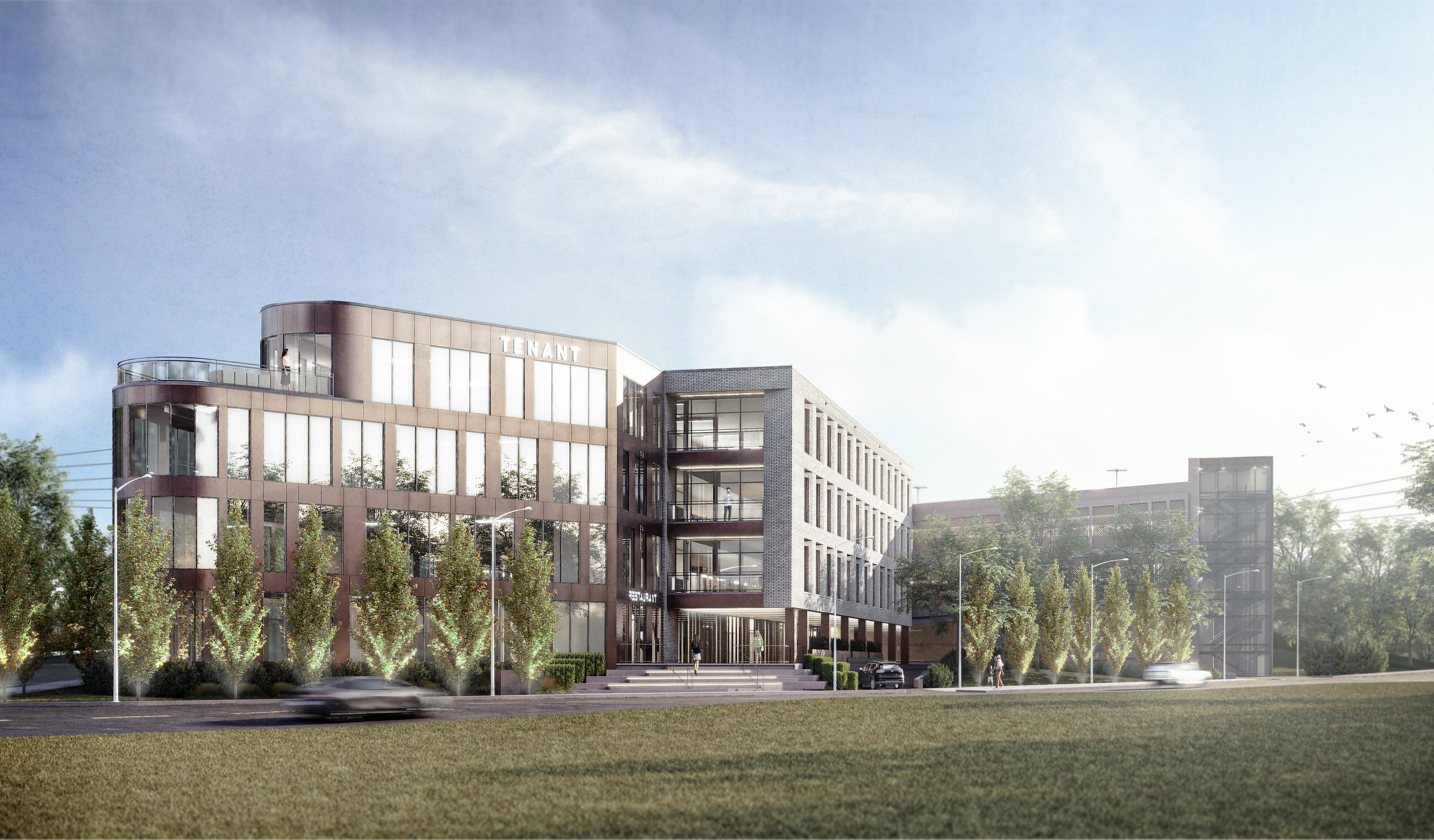
ENSLEY OFFICE BUILDING AND PARKING GARAGE
Ensley Office Building and Parking Garage, a collaboration between Culture Architecture & Design and STG Design, Inc., is poised to redefine Nashville's Wedgewood-Houston neighborhood. This four-story building will include ground-level retail, three floors of office space, and a parking garage.
The building’s retail and office space will offer approximately 76,000 square feet, complemented by covered walkways and patios.
Above the office spaces, a rooftop, with curved-folding glass wall and terrace, offers stunning city views and an inviting atmosphere.
The attached parking garage will offer access from both Fourth Avenue and Ensley, ensuring effortless accessibility. The Ensley Office Building and Parking Garage is truly the gateway downtown at the intersection where Second, Fourth, and Nolensville Road all become one.
PROJECT NAME: Ensley Office Building and Parking Garage
CLIENT: Private Client
LOCATION: Nashville, TN (Wedgewood-Houston)
SIZE: Office Building Area (70,700 SF) and Parking Garage (87,021 SF)
STATUS: In-Construction
TYPE: (Ground-Up) New Construction, Office, Core-and-Shell, Mixed-Use
DESIGN PARTNERS: STG Design, Inc.

