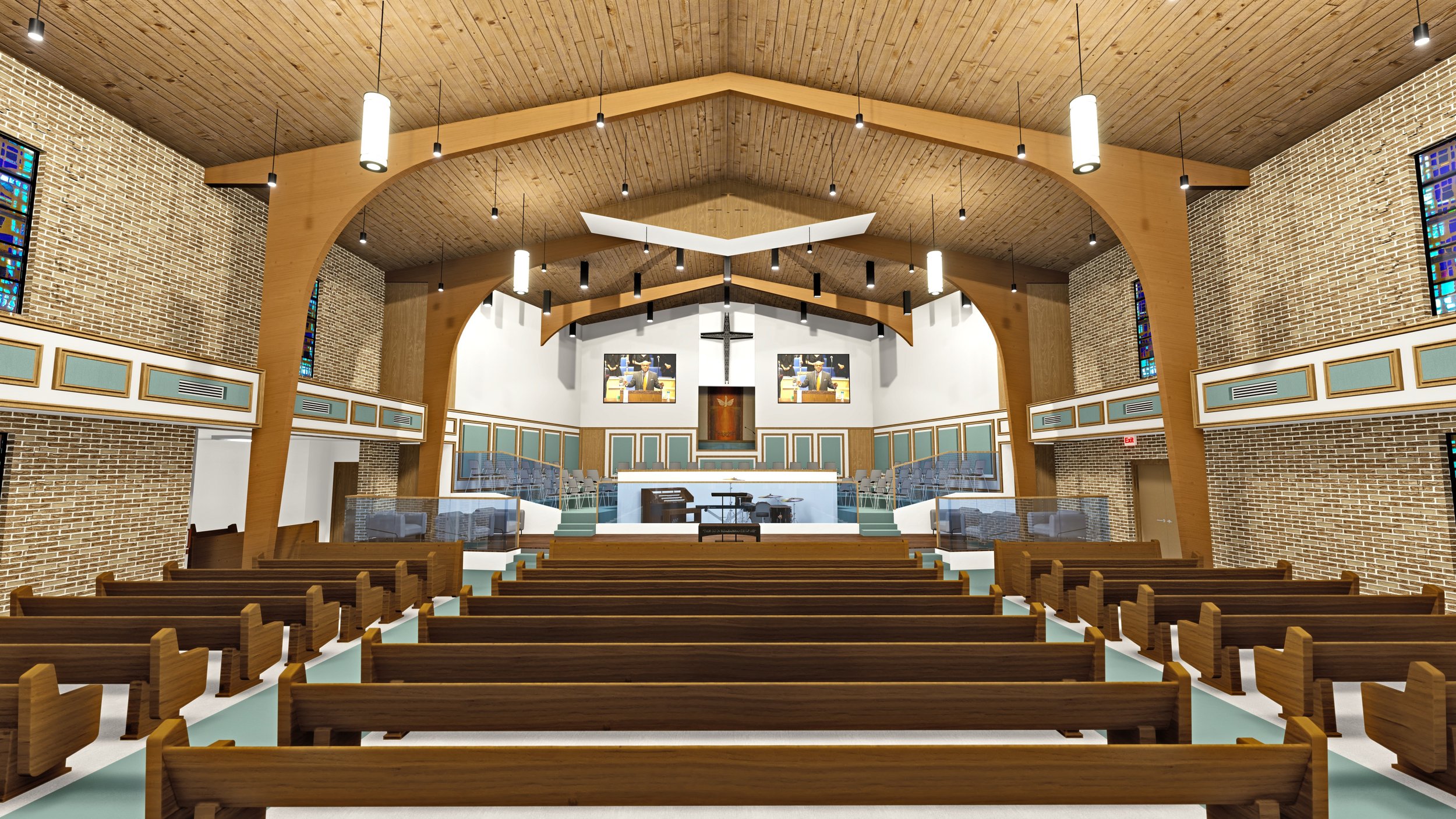
ORCHARD KNOB MISSIONARY BAPTIST CHURCH SANCTUARY RENOVATION
Orchard Knob Missionary Baptist Church (OKMBC) is a masterfully crafted sanctuary that embodies visionary ministry. With an unwavering commitment to progress, OKMBC's sanctuary is set to integrate advanced AV into a pulpit redesign and comprehensive spatial enhancements, embracing the church's forward-thinking ethos.
This endeavor presents an opportunity to sculpt a sanctuary that harmonizes tradition and innovation, poised to inspire, and uplift generations. Through a coordinated multi-phase approach, we honor the sanctuary's cherished elements—the columns, walls, soffit, and stained glass—while orchestrating transformation. Key changes include a lowered pulpit, a relocated musicians' pit, and meticulously designed seating.
Guided by the brilliance of light, our collaboration with lighting experts and general contractors ensures every corner radiates. The balcony evolves into an innovative audiovisual experience, creating an immersive environment for worship.
In partnership with Orchard Knob Missionary Baptist Church, Culture Architecture & Design is crafting more than a space; we are weaving a narrative of architecture becoming a vessel for hope, inspiration, and connection.
PROJECT NAME: Orchard Knob Missionary Baptist Church Sanctuary Renovation
CLIENT: Orchard Knob Missionary Baptist Church
LOCATION: Chattanooga, TN
STATUS: In-Progress
TYPE: Renovation, Interiors, Media, Event Space, Religious

